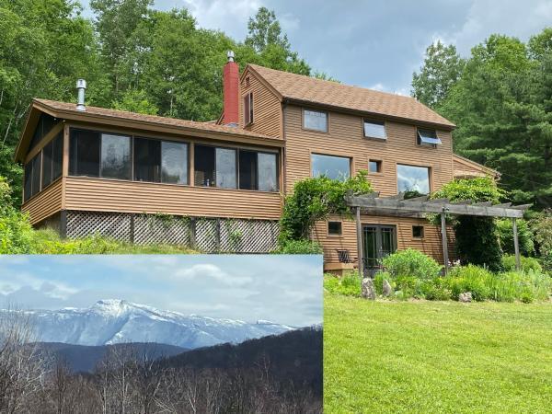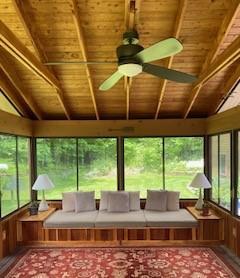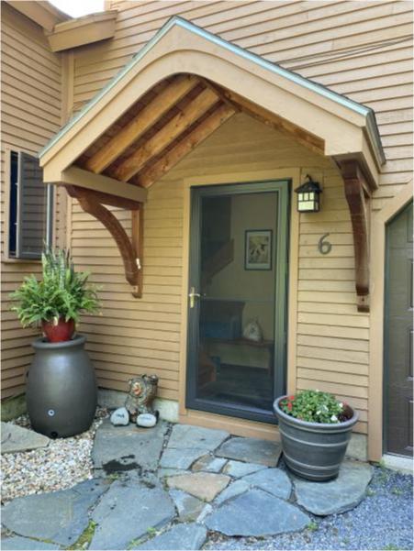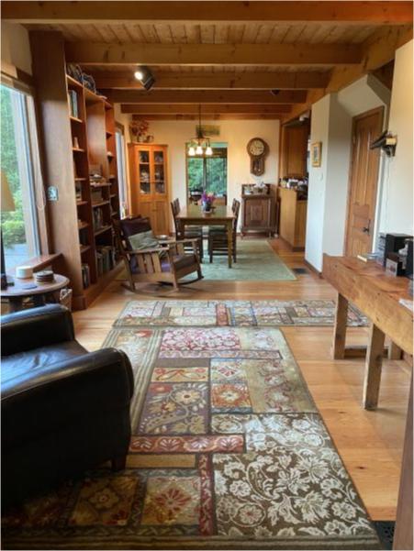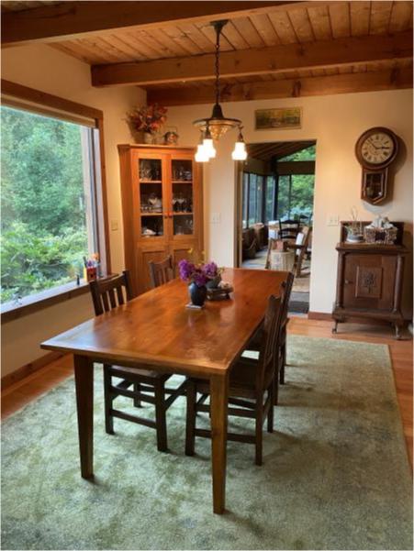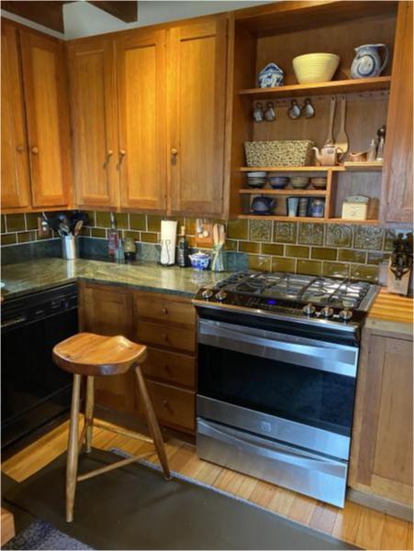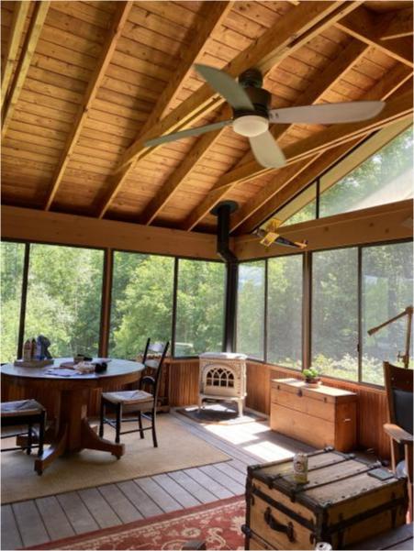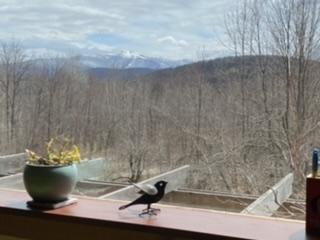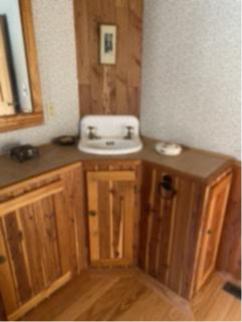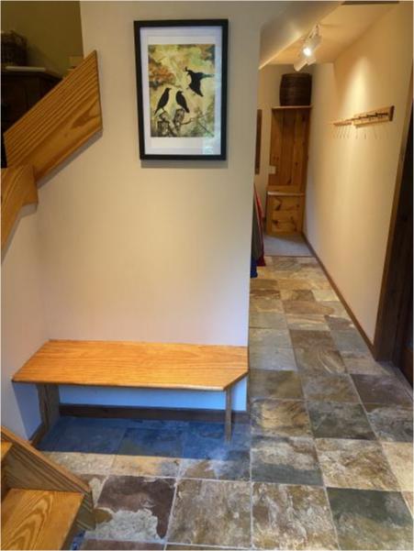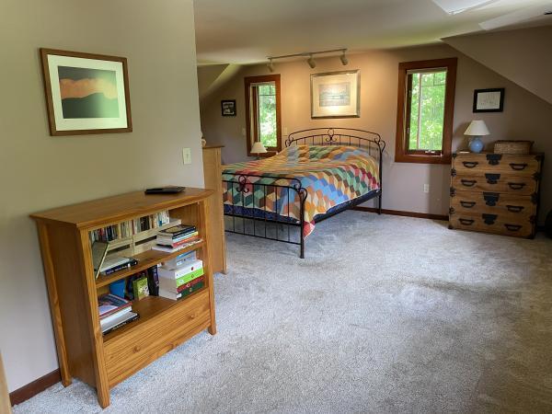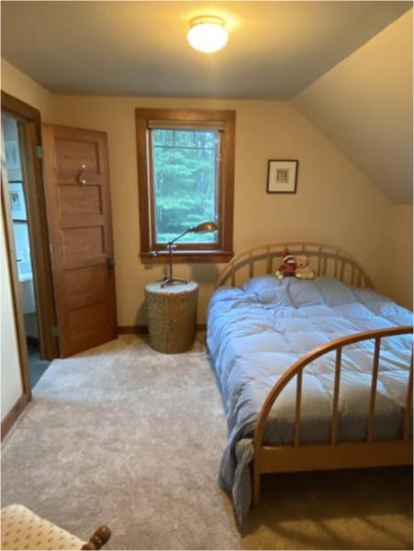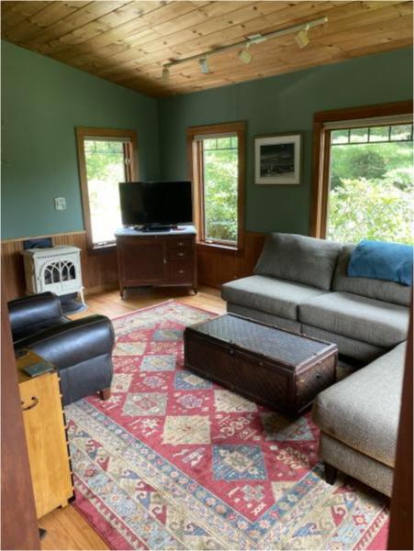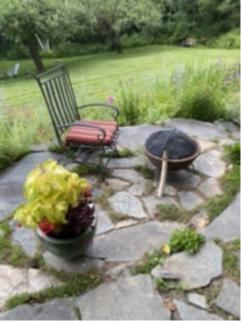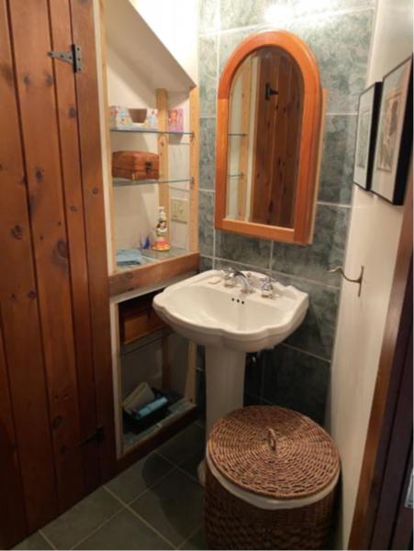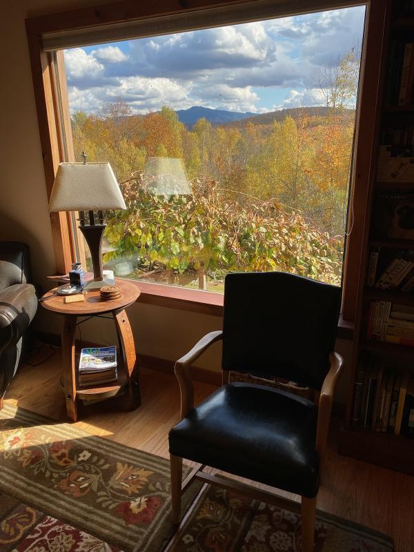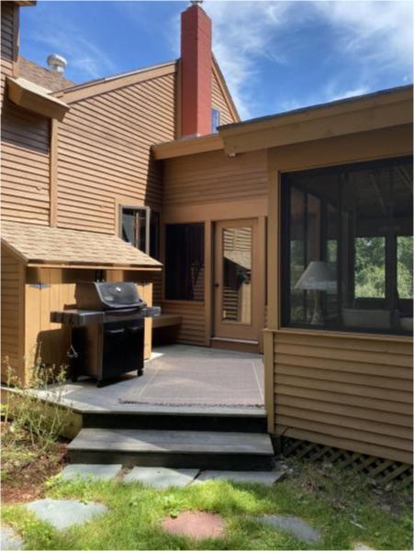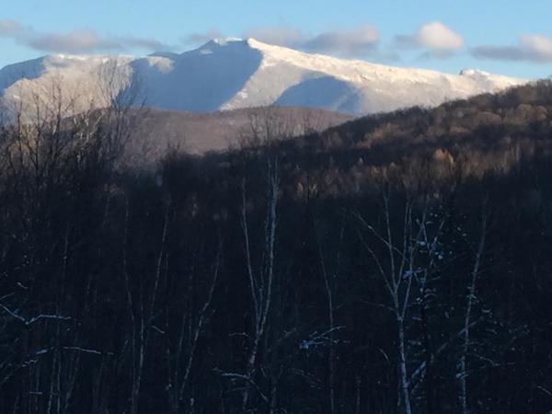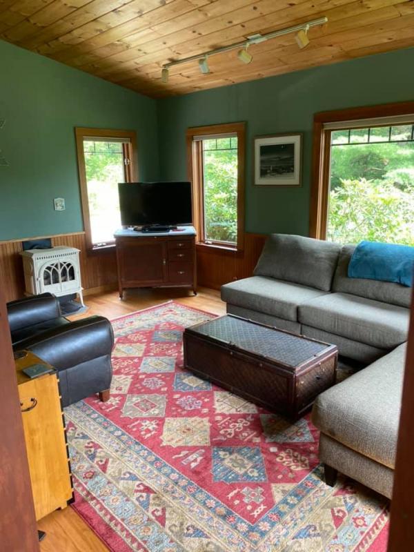

Post & Beam with Mountain Views, Vintage Elegance, End of Road 10 Acre Estate
Post and Beam, vintage New England elegance, postcard views of Mt Mansfield and western foothills, spectacular timber-frame sleeping and dining porch, end-of-the-road privacy.
Facing the sunrise summit of Mt Mansfield, Vermont's highest peak, this architecturally unique home floods with light offering a stunning window on Vermont.
Don't just live in Vermont, move to 6 Fox Lane and experience its beauty and serenity every day!
Situated on 10.01 acres at the end of a country road, surrounded by wooded privacy, owners enjoy the rare ability to control the view. Perennial gardens, remnants of a century-old apple orchard, stone walls, hiking and snowshoeing trails.
This amazing Vermont home is adorned with vintage details, including cedar cedar-paneled bathroom with antique iron soaking tub and sink. Master carpentry including cherry, pine, and birch built-ins. Salvaged doors from the Winooski woolen mill.
Efficient chef's kitchen with granite counters, custom arts and crafts cherry and birch butcher block counters and cabinetry. Open floor plan on the first floor with oak floors, vaulted ceiling den, library, cedar bath.Vermont slate entry, mudroom.
Huge master bedroom with home office en suite, or use as a nursery or 4th bedroom. Master features walk-in closet, master bath with dual showers, sinks, and toilets connected by pocket doors. The upstairs features two additional bedrooms, one with a whimsical half-bath, and one with access to a full bath. Skylight in guest bath.
Walk-out finished basement office (or billiards / rec room) leads to blue stone patio. Grilling deck off sleeping porch with expansive professionally landscaped yard to support outdoor BBQs and family events.
Propane stoves on sleeping porch, billiards room, and the den warm your guests while they shed their snowshoes. (Main heat is forced air, but 3 efficiency Jotul gas stoves provide practical back-up heat as well as romantic winter ambiance.)
Adjoining the dining room is a classic 3-season timber frame porch graced by a 12-foot bespoke pine and cherry window bed, and a vaulted outdoor dining room where your guests can dine, entertain, create, or just nap while surrounded by songbirds, mountain views, and the wonders of nature.
The home is encircled in outdoor viewing lights for security as well as nighttime wildlife viewing. Sit and sip coffee by the fire as you watch fawns play in the apple orchard, hummingbirds flit by, and grouse perform their spring mating dances under the larch trees.
The home enjoys a high flow, mountain spring well, with a UV bacteria system--and a balanced PHP osmosis tank. This 10+ acre estate could easily accommodate a backyard guest cottage or rental cabin (allowed under the Town of Westford's accessory dwelling regulations). Taxes are paid to the town of Westford. (The property has an Underhill mailing address for postal convenience.)
This 3-4 bedroom, tri-level, 3 ½ bath home is a one-of-a-kind, property in a convenient commuter location off Route 15, Vermont's main road on the western side of the state. 20 minutes to skiing, year-round fun at Smugg's. Fast 26 mile commute into the Burlington area via Route 15. Perfect for artists, writers, entrepreneurs, nature lovers or telecommuters. Equally suited as a primary home or as a country retreat for those seeking a unique, nature oasis tucked into the foothills. Attached 2-car garage. Outdoor storage shed for lawn tractor and garden or use as a playhouse.
For-sale-by-owner. Buyers agents/brokers thru the MLS #4994856
PLEASE NOTE: This home is built on 3 levels with stairs required to enter, and all bedrooms on top floor, and is not
a good candidate for those looking for a handicapped-accessible retire-in-place residence.
Total Heated Under Roof - 3086 - includes 500 sf timber porch and 500 sf walk0out rec room below grade
Contact: Vicky at geteducated@comcast.net
