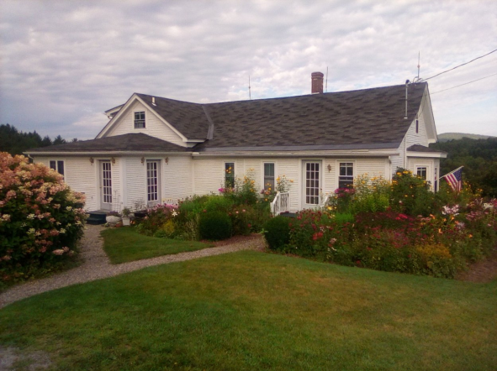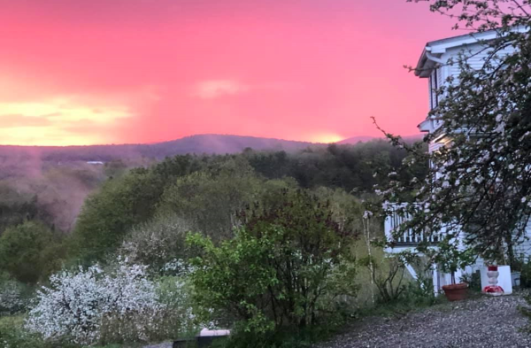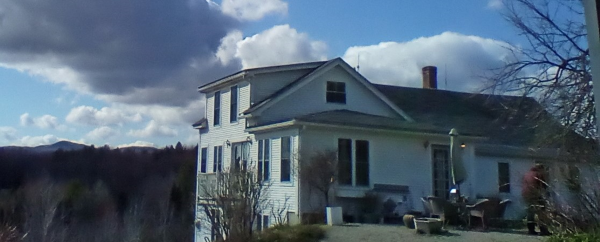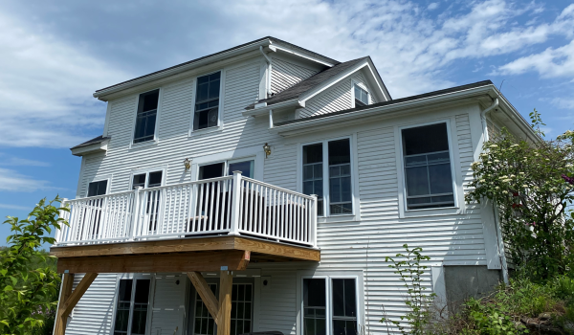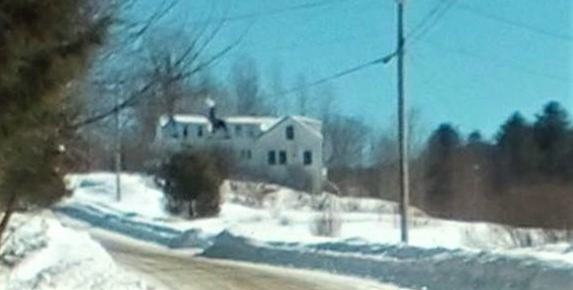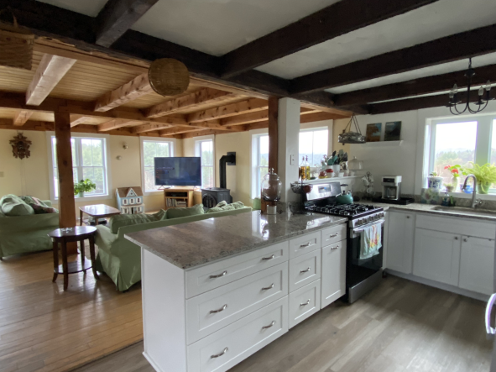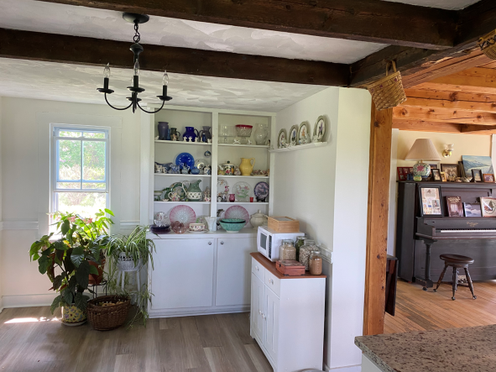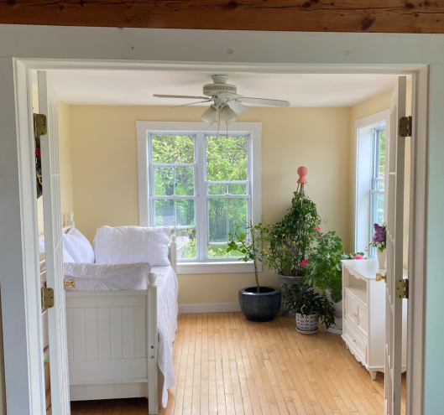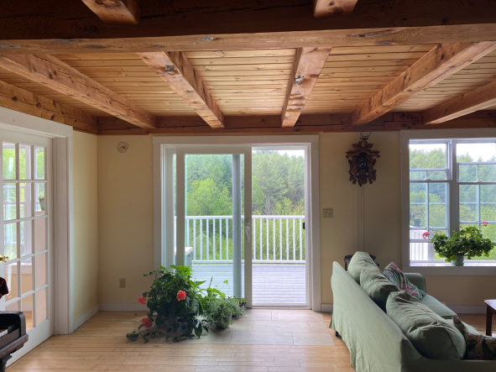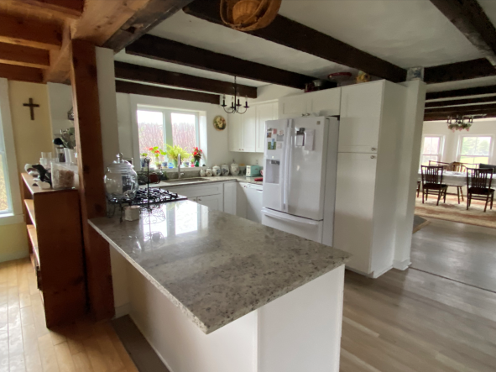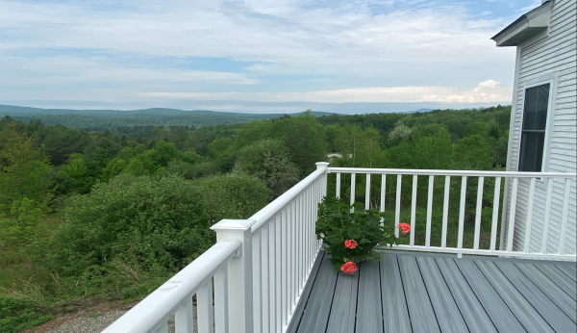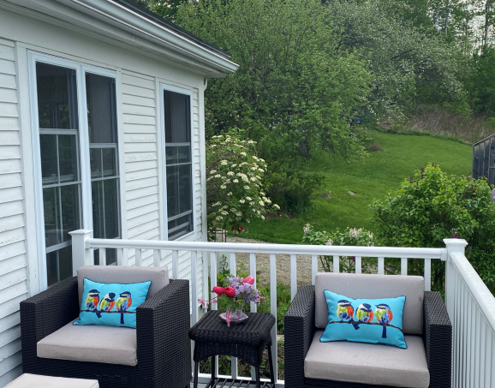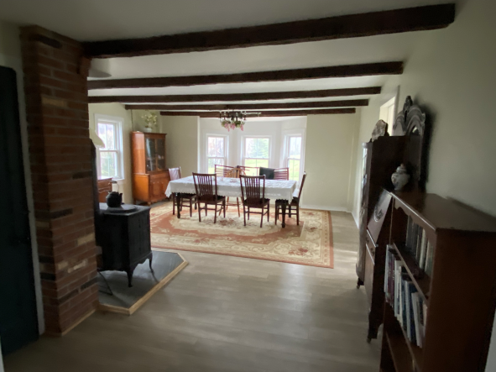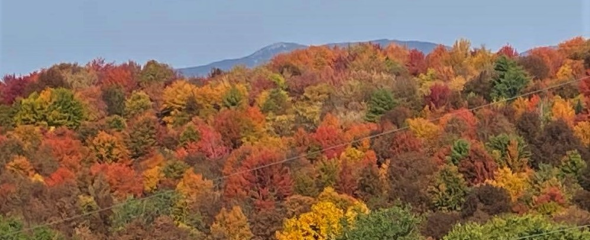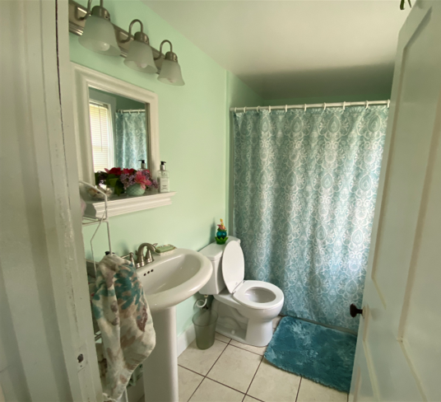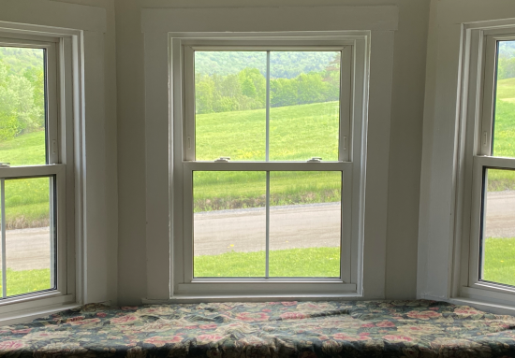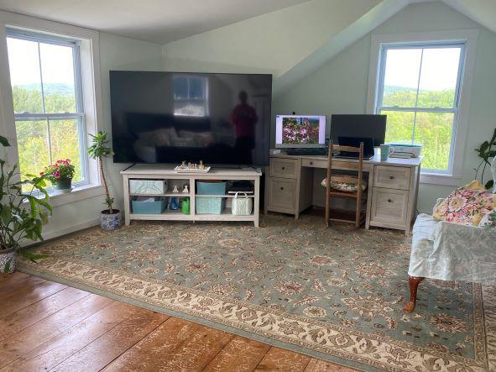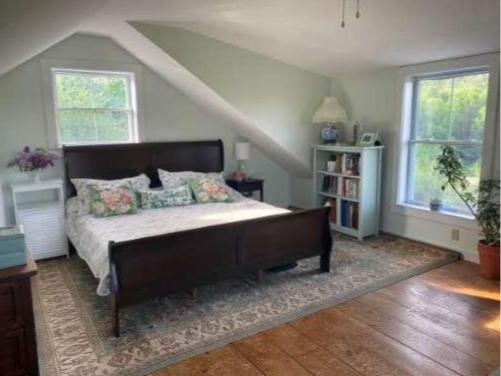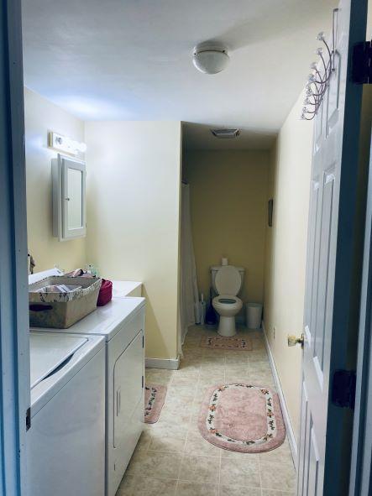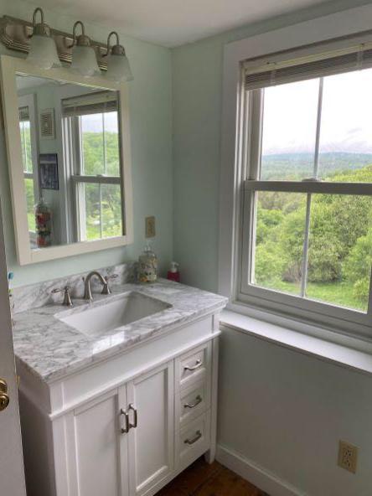

Quintessential Cape Cod, 5 miles from Montpelier with mountain/pastoral views, 10.63 surveyed acres with brook, large perennial borders, wide variety of birds and wildlife. 3 miles from Wrighstville Reservoir, boating, swimming, fishing and waterskiing.
3200 square feet; 1250 square feet 1858 post and beam original; and 1950 sq ft addition built in 2006 with 750 sq ft apartment. Natural light and mountain and/or pastoral views from every room. Views of Hunger Mtn/Worcester Range, and Long Meadow Mountain. New kitchen with granite counters, built-in china cabinet, new deck, spectacular sunsets, sunrise and moon phases. Living room features exposed beams and tongue and groove ceiling from Vermont hemlock and spruce. Dining room and kitchen feature original exposed beams from 1858 and window seat.
Planted and natural fruit trees shrubs, and vines (including wild and domestic grapes) throughout property. Established borders filled with perennial bulbs, plants, and shrubs for bloom and fragrance from April into October. Bird varieties including warblers, vireos, Common Yellowthroat, Goldfinch, Turkey, Ruffed Grouse, Evening Grossbeak, Red Breasted Grossbeak, Chickadee, Northern Catbird, Phoebe, House Finch, Waxbills, Nuthatches, Cardinals, Woodcocks, Blue Bunting, and many more.
*Tilt in windows throughout.
*7/20 new wellhead pump installed,
*New stainless steel chimney liner, cap, sealing 3/22,
*New kitchen with granite tops, cupboards with pull out tray interior, vinyl floor and built-in china cabinet,
*dining room with new vinyl floor, Jotul wood stove, exterior wood box inside access, and window seat,
*(23 x19) living room (maple flooring) Jotul gas stove, and
bedroom/sunroom (beech floor),
*8x16 deck built 6/21 with trex and vinyl, new tile threshold into living room,
*Two mudrooms,
one with Vermont slate floor, numerous cupboards, washer, dryer, and sink.
*Renovated full bath (bath/shower & Moen fixtures)
2nd Floor
*23x19 Master Bedroom,
*¾ bath with marble sink top and Anderson windows
*2nd floor original spruce floors and wide pine (2006) flooring
*Walk out basement apartment southern and western views
750 sq ft SW Exposure, Jotul gas stove, includes bedroom, living room, kitchen, with full bath/laundry room,
*Two patio areas,
*Goat/sheep shed and tool shed,
*2.5 cords of seasoned maple from last year stacked and ready to load wood box. 2 cords of hardwood ready to be split.
