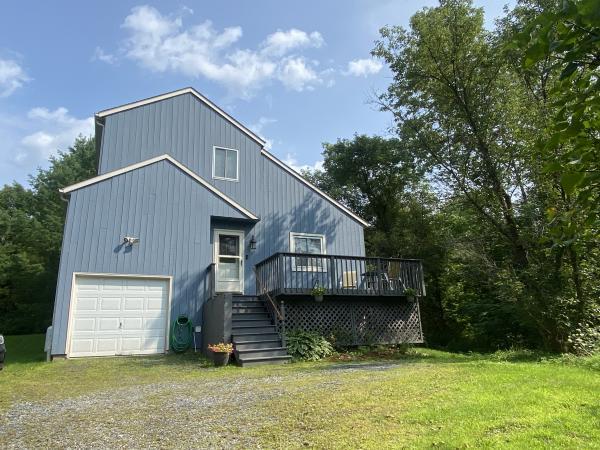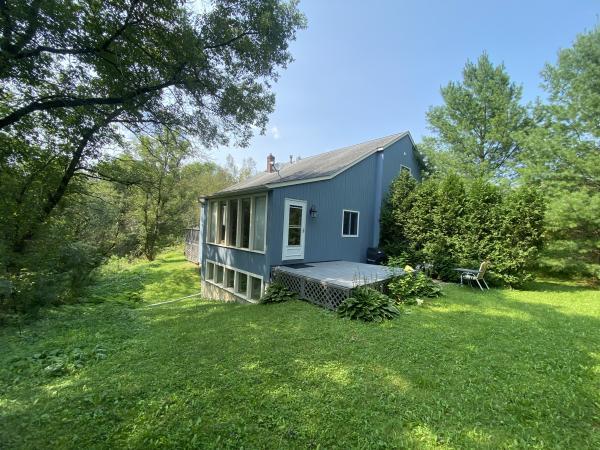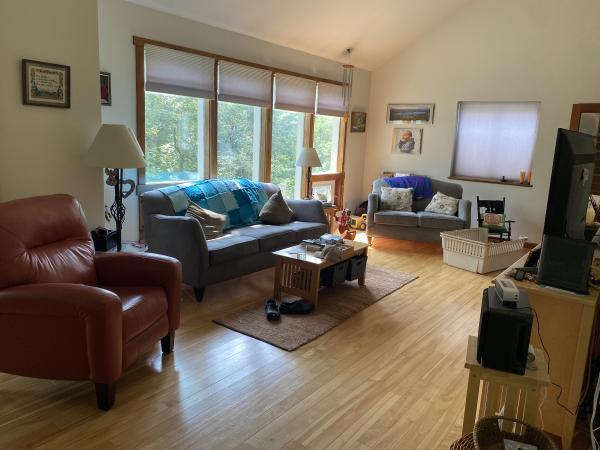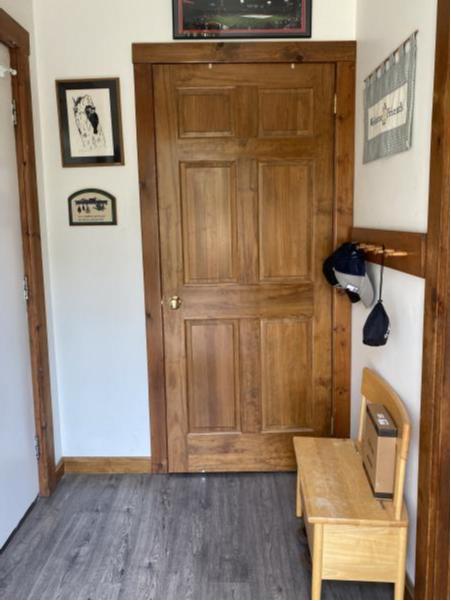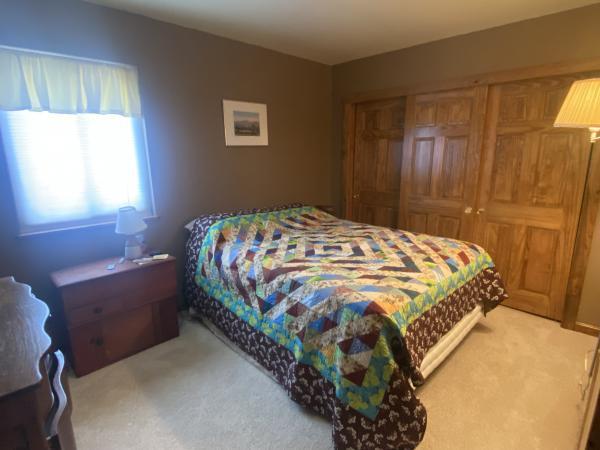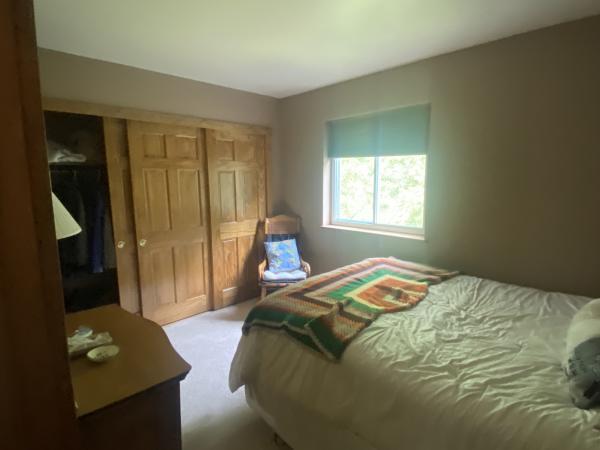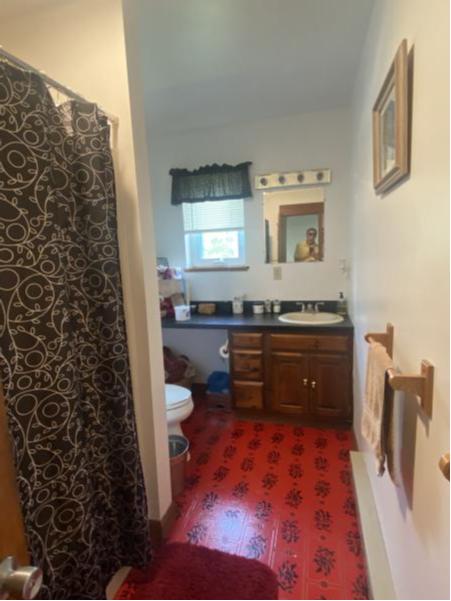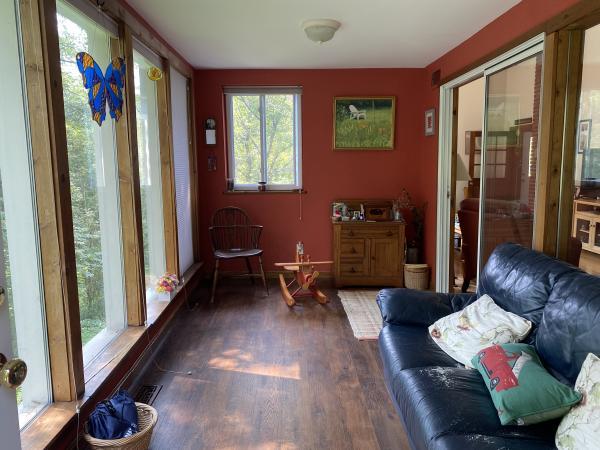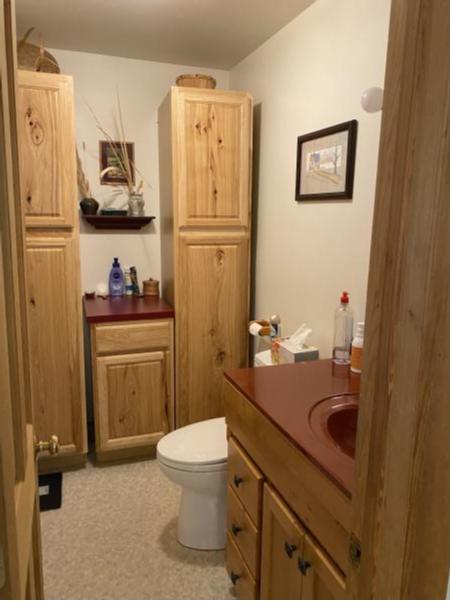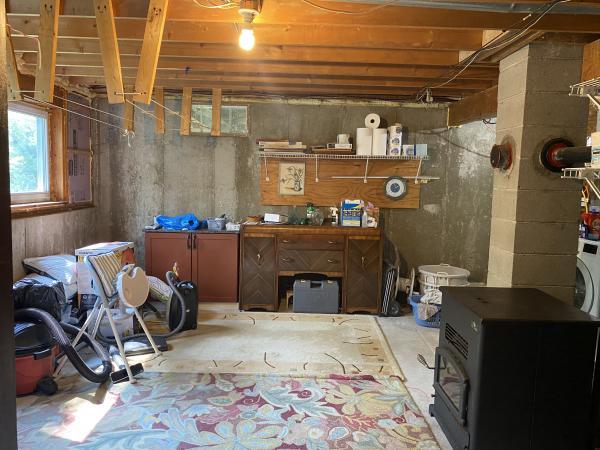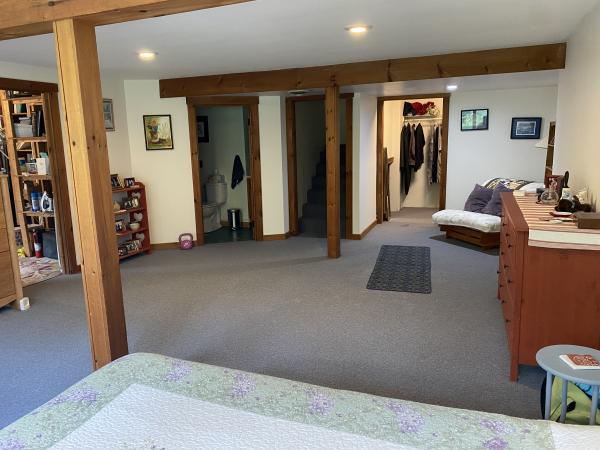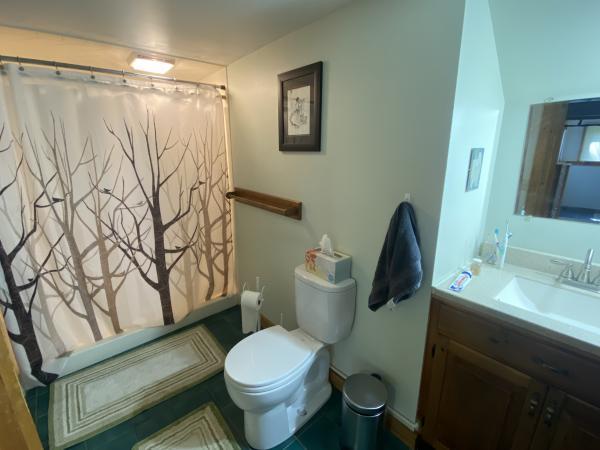

$550,000
105 Stowe Street, Waterbury Village,VTResidential home with large lot in Waterbury within walking distance to downtown.
When entering the home you come into a small mudroom. As you walk into the living area, you enter an open floor plan with hardwood floors, cathedral ceilings and large windows giving a bright, cheery feel.
The living area transitions into the dining area. Off the dining area you will find a unique and inviting sunroom with floor to ceiling windows. The kitchen is found opposite the sunroom on the other side of the dining area. A half bath with storage is also found on the main level.
A carpeted stairway leads upstairs where you can find 2 bedrooms with plenty of closet space. There is also a full bathroom and a separate living space currently used as an office.
The finished portion of the basement consists of a large living space with a walk in closet. There is a 3/4 bath off the living space. A separate large unfinished utility room completes the basement level. Here you will find more storage as well as the washer/dryer, propane furnace and a pellet stove. Both the finished and unfinished areas have large windows on one wall giving the basement a bright welcoming feel.
A large deck is located in the front of the home and a smaller deck is found in the back along with a detached shed. A one car garage with a small loft for additional storage is attached to the home.
The house is located well off the street and is surrounded by mature trees and shrubs providing plenty of privacy. Village water and sewer is provided.
