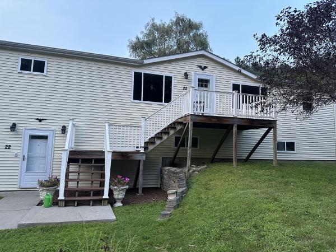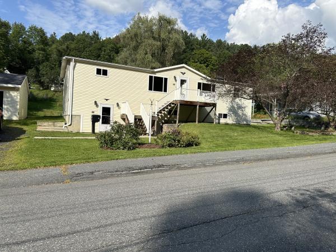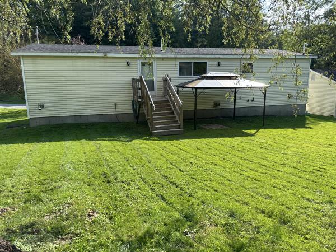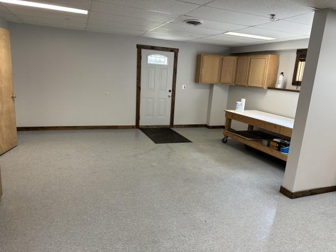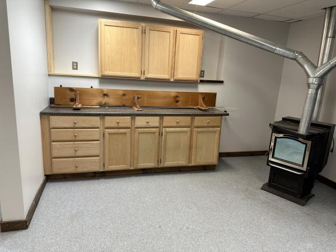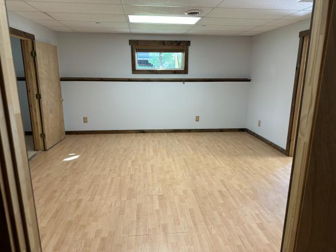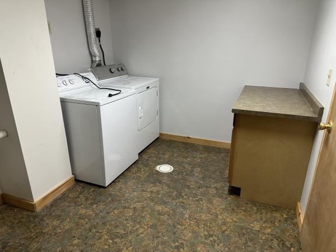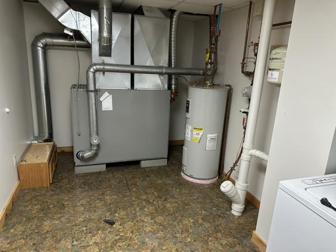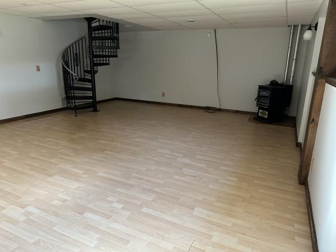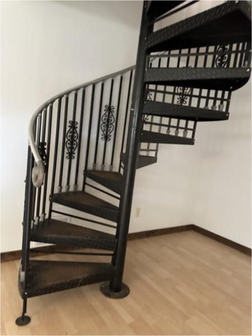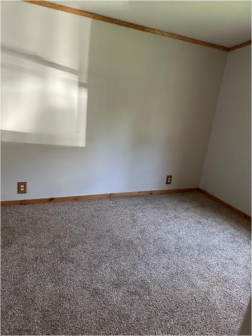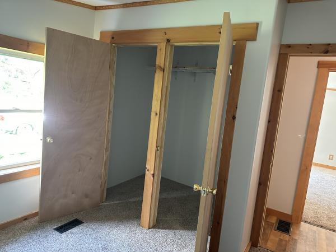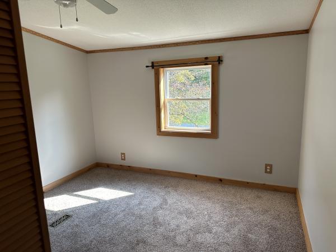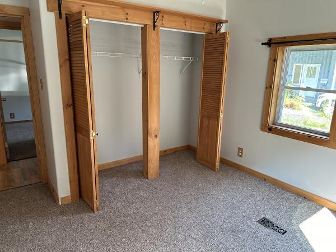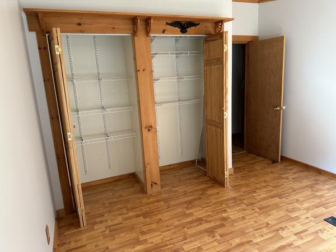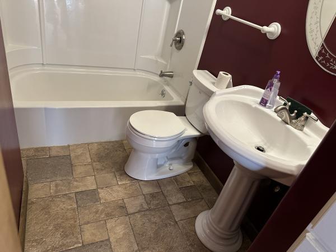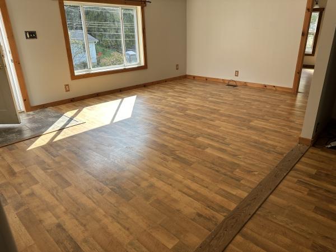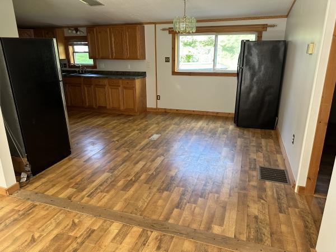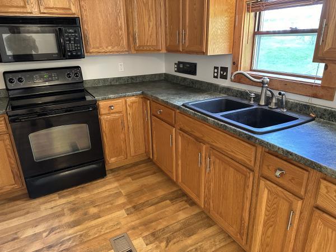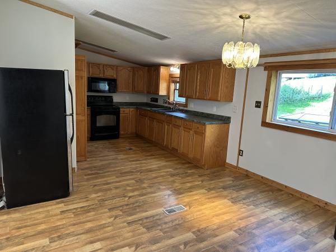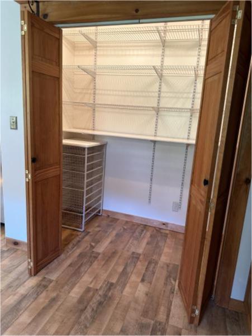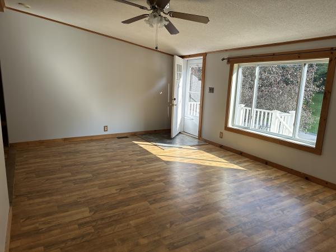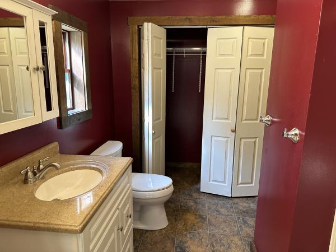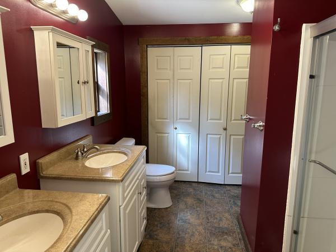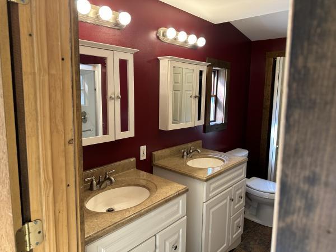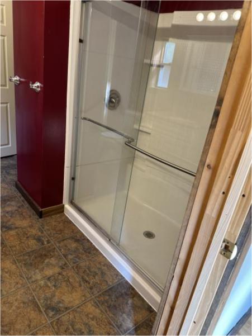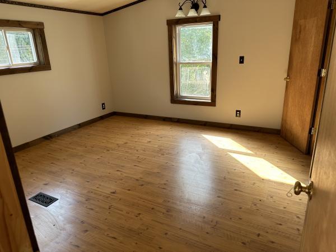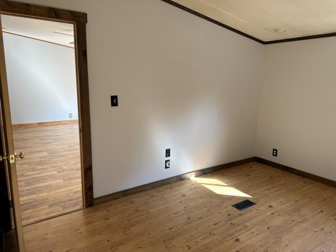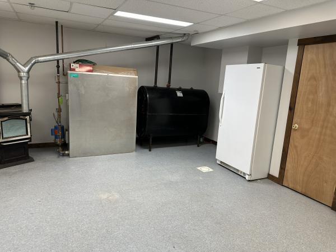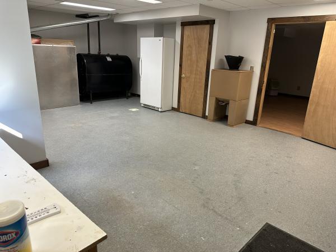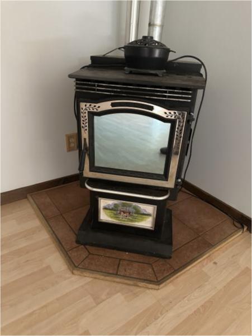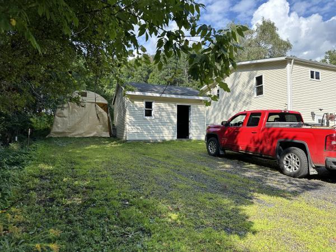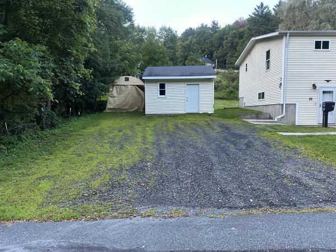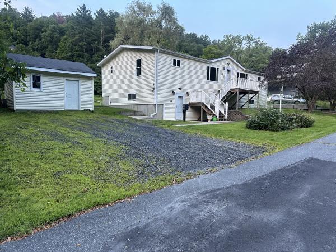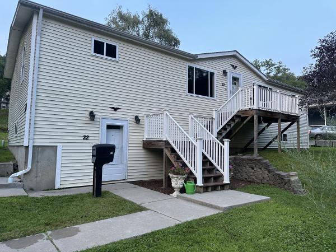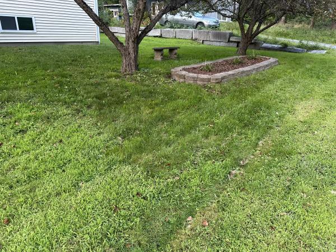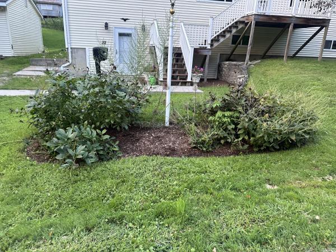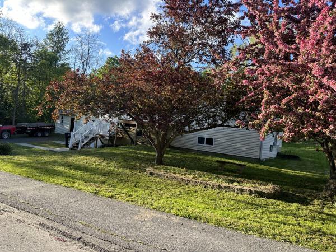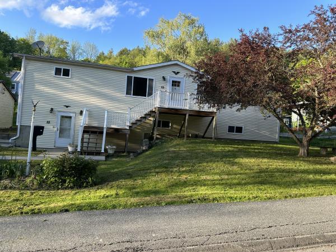

Move in ready, great location!
22 Harrison Ave in Montpelier has so much to offer- Starting with location- Just under a quarter acre lot on a quiet street thats close to everything. Walking distance to schools, downtown restaurants and shopping, churches, state complex, and even the spectacular July 3rd fireworks. Far enough up the hill so flooding is not a concern! Plenty of off street parking as well. The front yard has two mature crab apple trees that are beautiful in the spring, as well as two small planters out front for easy to maintain seasonal color. Out back is a nice lawn area with a pergola for a little shade while enjoying Vermonts summer beauty. A nice utility shed on a cement slab and a carport round out the exterior features.
To the house itself- A manufactured home on a full cement foundation, walkout on one end. Offering 1500 square feet of finished living space on the main floor, 3 nice bedrooms- rough measurements- 10'6" by 11'2" plus large closet, 10' by 8' with HUGE (4'6" by 6'7") closet, and a master bedroom thats 12'6" by 12'9". An additional room that could be an office or bedroom is 11'7" by 10'6" plus a large closet. It is currently not listed as a bedroom because the window, despite being rather large, is a couple inches short of opening width to meet Vt's standards to be considered a bedroom. A window change would make this a viable 4th bedroom or use as office. Large kitchen/dinging area opens to living room.The smaller bedrooms are on one side of the house, with the master bed and bath on the other for privacy. Kitchen is fully equipped with stove, microwave, (2) refrigerators, and large walk in pantry with lighting. Classic wood finish cabinets have a timeless look that will remain in fashion long after the white cabinet craze is gone! A nice full bath is located among the bedrooms at one end of house, it is clean and modern with reasonable storage. Same with the larger master bath, that features a double vanity, and even more storage. Lets go downstairs, and as we start down there is a spiral custom metal staircase that brings you down to the large 1500 sq ft partially finished, dry basement- first room is a staggering 25' by 19'6" of open space! Awesome second living room, game room, man cave, or whatever else you can imagine, that opens to a smaller room that would make a great play area, a separate utility room with washer/dryer, electric hot water heater, and oil hot air furnace. The last room is a large entry area that has been used as a workshop, complete with rolling work bench. It also is where the fire sprinkler unit is housed that is plumbed for the first floor. Just think of the possibilities for this huge space!!!
But wait, there's more!- In addition to the hot air furnace, there are also two large Harman Pellet stoves, one in workshop area and one in the larger downstairs room. One is piped to bring heat upstairs. If you don't mind doing a tiny bit of monthly maintenance on them, this should substantially lower heating costs as well as give that wood heat feel, and use a renewable source of fuel. If you don't like the idea of that, we would remove them if you prefer. There is also a bonus freezer in work area.
Recent updates- Here's the beauty of this home, it truly is move in ready- Every room except for bathrooms were just painted a nice basic light gray, new carpet in two bedrooms, we've just had a plumber fix a few minor issues and add an expansion tank, furnace was serviced for season, pellet stoves cleaned and serviced, smoke detectors are new, electrician has added appropriate gfi outlets upstairs and checked for polarity issues, sprinkler system compressor was test fired and pressurized, and I have a few new window screens on order. On the exterior, lawn is well maintained, trees were trimmed earlier in season, vinyl siding was washed, planters cleaned out and mulched, exterior shed trim repainted, and last but not least, the asphalt shingle roof on the house was just redone. We've done the work so all you have to do is bring your furniture and hook up the tv! If you prefer a project, there is space downstairs you can customize, or choose your colors and repaint to taste- You can make changes or enjoy it the way it is. Priced right in the competitive Montpelier market- reduced to $399,000 I don't think you will find a nicer move in ready home in this nice of a location in Montpelier for this kind of money! Call show contact info with questions or to arrange a showing- Sorry, no rentals!
