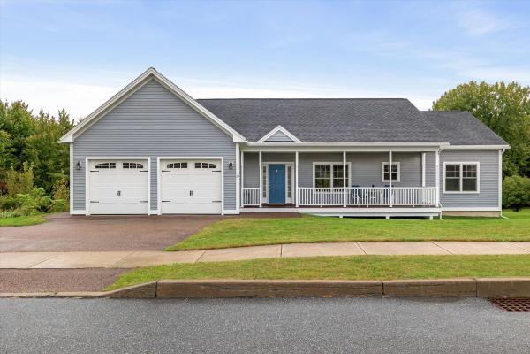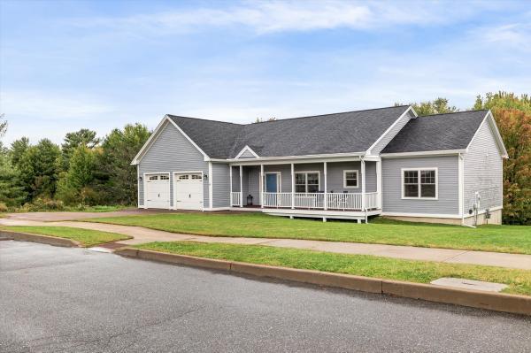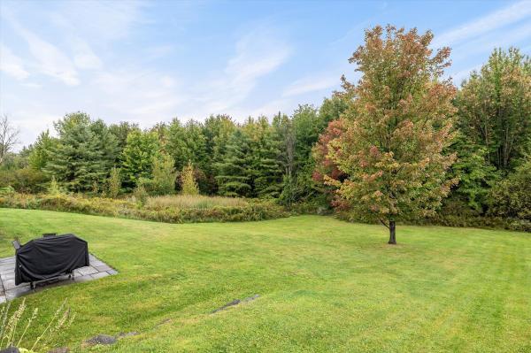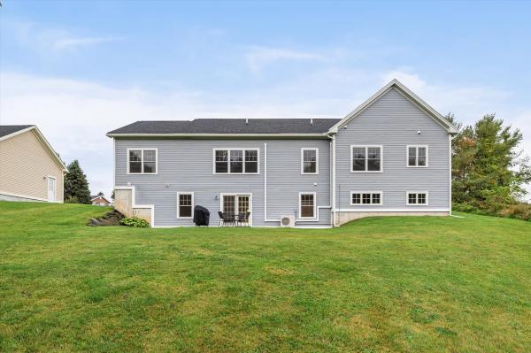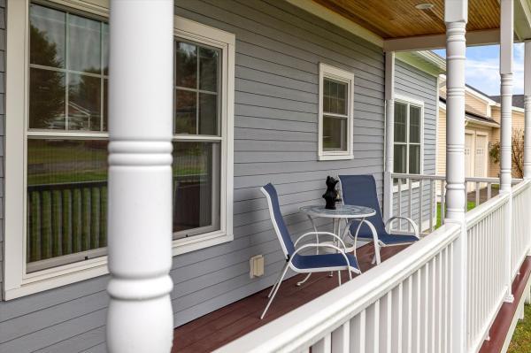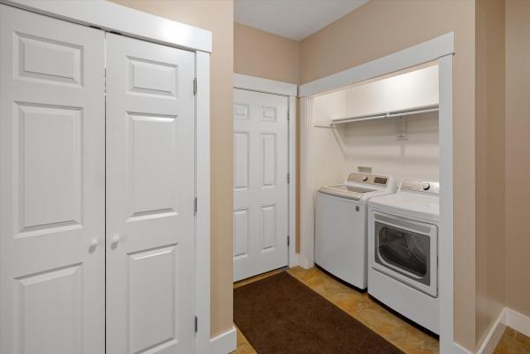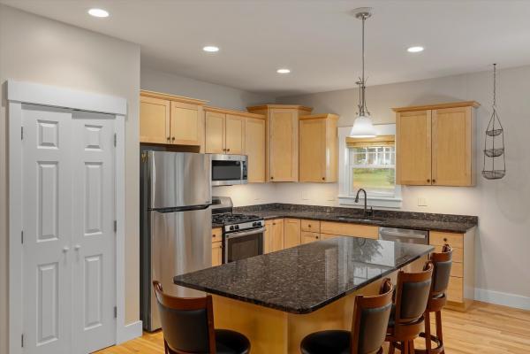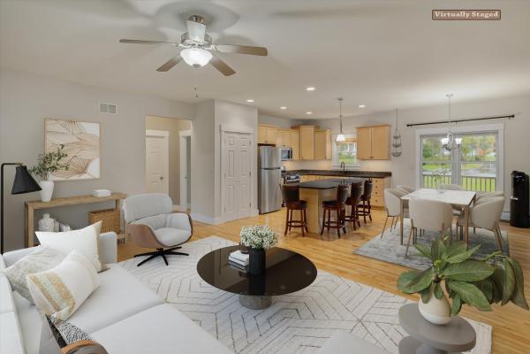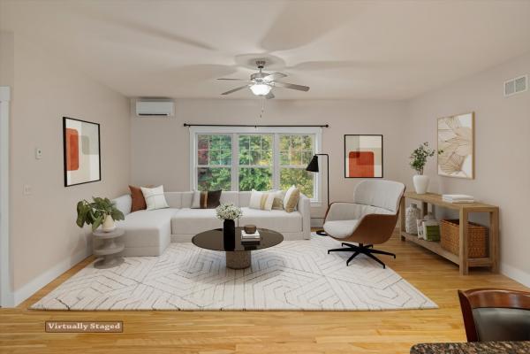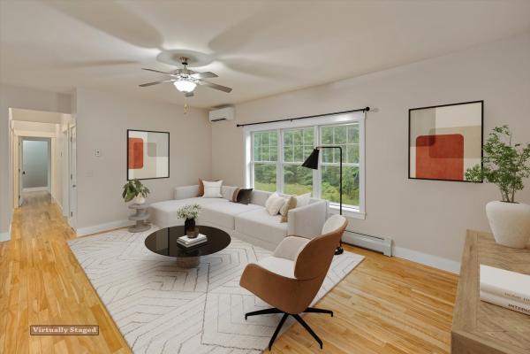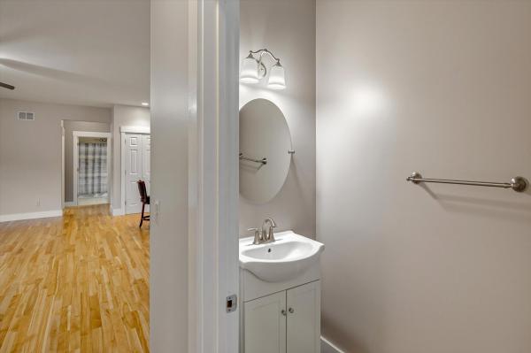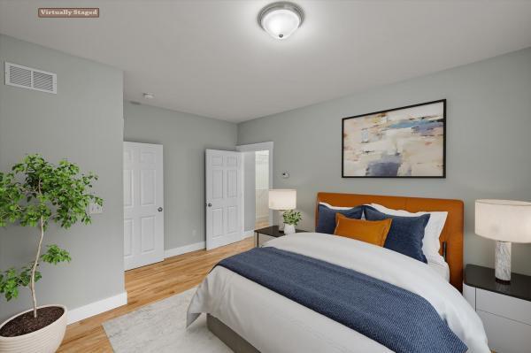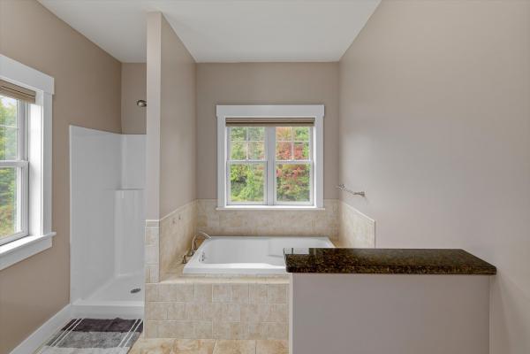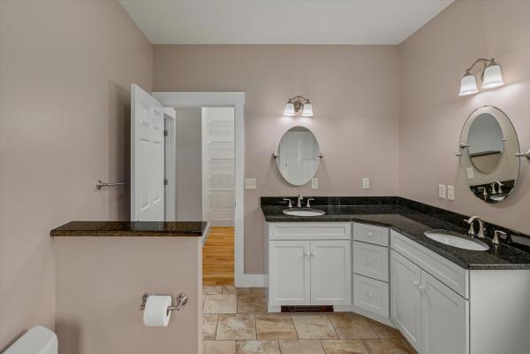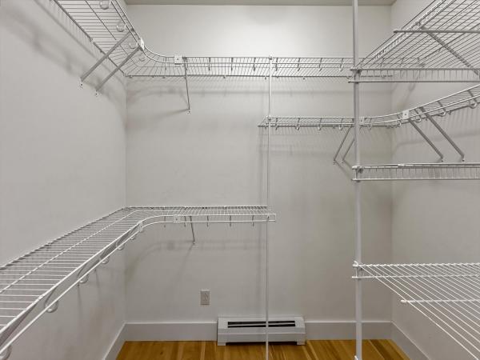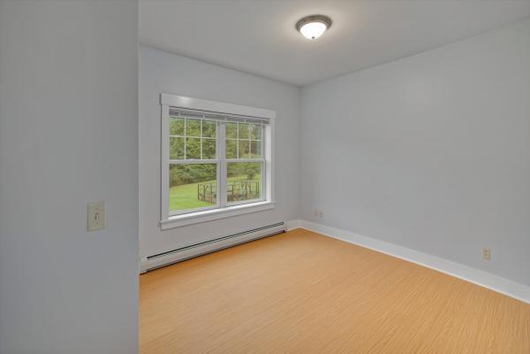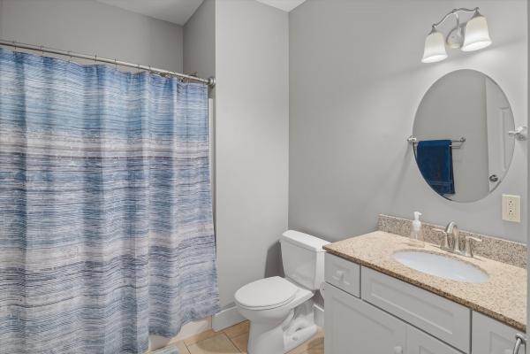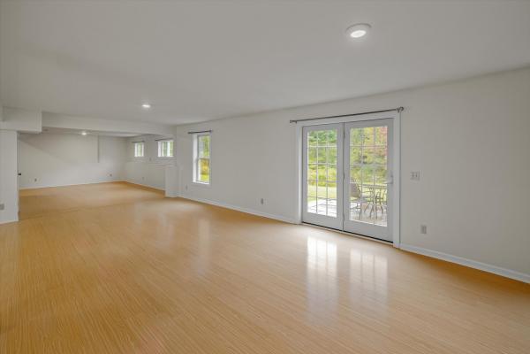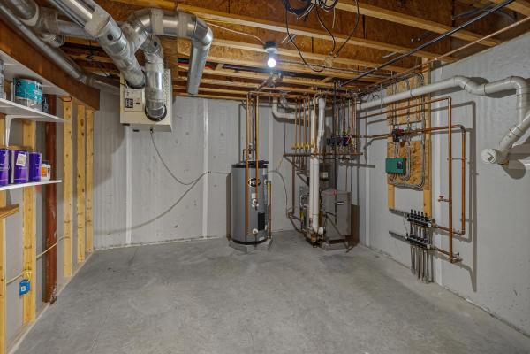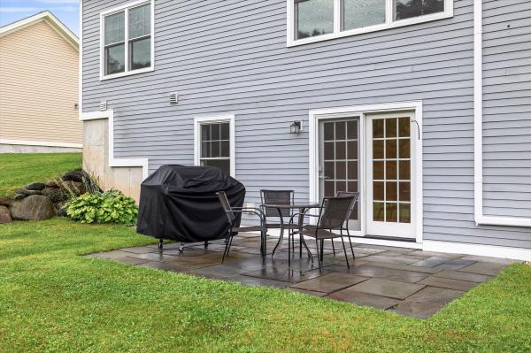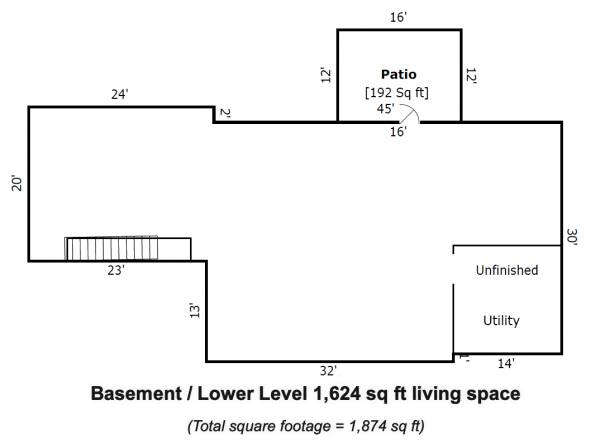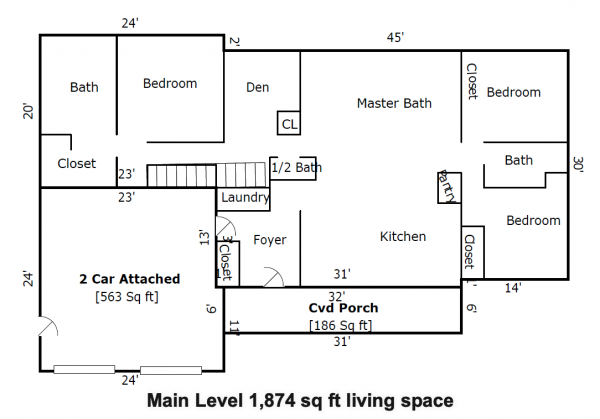

Discover Single-Level Living at its finest in this charming ranch-style home built in 2015
This beautifully modern single-family home with 2 car garage was designed and built with the ever growing need in our community for single level living in mind. Everything from the location on a quiet cul de sac close to all Essex Junction has to offer to the 1st floor laundry and bedrooms make this property ideal for those planning for their future.
The first thing everyone notices as they walk in is the gorgeous Red Birch Hardwood floors throughout the 1st floor that lend itself to both an elegant feel and very easy maintenance. An open floor plan and 9ft ceilings make the kitchen - dining and living room space feel huge and the default entertainment space for all your future indoor get-togethers.
The easily accessible pantry, granite countertops, stainless steel appliances and self-closing natural maple cabinetry with under-cabinet accent lighting is only outdone in this perfectly designed modern kitchen by the beautiful large island breakfast bar that will soon become the center of all your family discussions and activities.
A full wing of the house has been dedicated to the primary bedroom with a unique functional split-layout. The added privacy awarded such a unique design also features a walk-in closet and an elegant tiled full bathroom with granite double vanity and separate shower and soaking tub.
The huge fully finished walk-out basement with luxury vinyl plank flooring and radiant heating is big enough to roller skate around in - or can be broken into areas for recreation (pool table and such), workout space for your gym equipment, a play area for the children or grandchildren or additional space for your hobbies. And just outside a set of French doors, you'll find a stone patio space perfect for cookouts, graduations and birthday parties.
